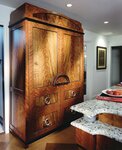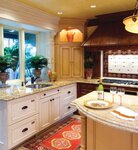

Traditionally, the kitchen has been one of the most utilitarian rooms in the home: A straightforward meal-prep area sporting a fairly uniform look. Homeowners picked out cabinets in their favorite finish.
These functional storage units provided the major style cue for the whole room.
But with today’s busy families and open floor plans, there’s a big shift happening in the design of many cooking spaces.
“Kitchens are looking more room-like,” said Cyndi Haaz, an interior designer and president of Cyndi and Tucci in Montgomeryville, Pennsylvania.
“They don’t have this dull utility to them that they used to. They’re more warm and inviting. People are congregating in them,” Haaz said.
These revamped areas feature cabinets styled to look like furniture – and more actual furniture. Upholstered pieces and antiques – often retrofitted to provide storage space – are more frequent guests in the kitchen these days. You’ll also find fewer wall cabinets.
Along with the invasion of more furniture is a distinct move away from the default everything-must-match approach.
It’s not uncommon for kitchens to feature multiple cabinet finishes, countertop surfaces and hardware shapes.
What’s driving the trend? One big factor is the seemingly unstoppable trend to ever more-open floor plans.
Since you can see the kitchen from the living room, designers have focused on creating visual continuity between the two.
“It really connects the kitchen with the rest of the house,” said Merrie Fredericks, president of Design Concepts Plus in Newtown Square, Delaware County, Pennsylvania. “Everything works together better. It’s not disjointed.”
Busy families also want spaces that don’t isolate them from each other during meal preparation.
Sandy Hayes, owner of Hayes Designs in Portland, Oregon is working with a client who wants to turn her formal dining room into a hangout space with a sofa.
This new casual area essentially will become part of the kitchen and allow family members to interact while dinner’s on the stove.
In general, kitchens are moving away from the telltale features that brand them as food-prep zones.
Many homeowners opt for fewer wall cabinets in favor of windows and even artwork.
“People spend so much time in spaces without natural light, they’re really exploding the windows,” said Juliana Catlin, principal of Catlin Design in Jacksonville, Florida.
To gain sunshine without sacrificing storage, one wall of the kitchen might be dedicated to floor-to-ceiling cabinets.
There’s also a lot more effort being put into hiding appliances. Warming drawers and microwave drawers both are popular, said Tom Trzcinski, owner and lead designer at Kitchen & Bath Concepts in Pittsburgh.
Other appliances might be visible from the working area but shielded from eyes in the adjacent room.
Some homeowners even opt to hide a double oven and refrigerator behind a pair of doors that slide out and retract, he said.
Furniture reigns supreme in these breezy new kitchens.
Cabinets, for example, might rest on feet or furniture-like bases instead of traditional toe-kicks.
Fredericks sometimes has custom pieces built for her clients that look like pieces of antique furniture.
Other homeowners opt for the real deal, retrofitting an old china cabinet or armoire to meet storage needs.
“I’ve used old dressers,” Haaz said, “they work really nicely in the kitchen.”
Haaz said her clients also choose to include seating areas in the kitchen when there’s ample square footage.
For a recent client, she designed a kitchen with two club chairs and an ottoman.
The homeowner liked to bake and wanted a spot to read while she waits to pull things out of the oven. Upholstered banquettes also are popular additions.
Another living-room import is the popularity of mixing and matching. It’s not uncommon for homeowners to mix two or three cabinet finishes within one kitchen.
“I always try to stay with an odd number,” Trzcinski said. “Not two but three. Odd numbers of elements are softer, less rigid and more casual.”
He might mix white cabinets with stained ones (distressed) and perhaps a color. It’s also fun to mix different shapes of cabinet hardware, as long as they all coordinate, Fredericks said.
For a subtler look, some homeowners choose to keep the matching cabinets and vary the countertop material or texture.
There might be polished granite on top of the perimeter cabinets and honed granite on the island, said Hayes.
Another option would be mixing two completely different countertop materials, perhaps changing from one to the other with a subtle shift in counter height.
At this point, your head might be spinning with all the choices.
Whether you choose to embrace the living-room look in big ways or small, you’ll find yourself with a kitchen that’s more relaxing to spend time in.
Join our readers whose generous donations are making it possible for you to read our news coverage. Help keep local journalism alive and our community strong. Donate today.