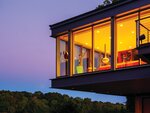



New Hope and Solebury are filled with beautiful traditional homes in front of the Delaware River.
However, one special property on River Road looks far different than any other home most have seen and it just landed an international award from Architecture & Design Community, a collective that works to recognize architects and designers from around the world and celebrate their innovative contributions.
The so-called River Road Residence took the Bronze Award in the Individual Home Architecture category, which judges both the interior and exterior of the nominated structures. Princeton architects J. Robert Hillier and his wife, Barbara A. Hillier, who co-founded Studio Hillier LLC, designed this structure.
The house was originally a 1930s cottage that was turned into a “floating house.”
The site had some constraints that the architects had to overcome since it borders the river. The building is on three trusses and sits on a concrete structure that ensures it stays above flood level. Extra protection comes in the form of floodgates at the bottom of the building.
It boasts many large windows and a stunning deck that overlooks the river.
The living room and kitchen share a skylight that let as much natural light into the house as possible.
Robert Hillier has been practicing architecture for 58 years. He got his start in architecture by unexpectedly being a part of the prom decoration committee in high school. He enjoyed it so thoroughly that he was inspired to go into architecture.
In 1955, though, his plan was to become a labor attorney.
At the time, he worked a night shift in a factory and earned enough to send himself to college. He went to Princeton University where he earned his B.A., then his Master’s in Architecture.
When describing his process, Hillier explained that when working with a family he looks into every aspect of their lives to truly grasp how they live and the space and modifications they would need.
“It is much more sensitive when you are dealing with a family or couples as opposed to an institution…,” he said.
Communication is essential to truly understand what clients truly want, he noted.
When asked about architects who had inspired his work, Hillier said he’s most influenced by Eero Saarinen because he feels that every project the Finnish-American designer did was distinct. They included the Gateway Arch in St. Louis, Hill College House at the University of Pennsylvania and the TWA Flight Center at John F. Kennedy International Airport.
Hillier explained that many architects have a “language,” but Saarinen’s work did not, which made him stand out.
Currently, Hillier is building his own home in Princeton. It is a zero-carbon building with geothermal heating and air conditioning. The house is 100% electric-driven and has solar panels and LED lighting.
Join our readers whose generous donations are making it possible for you to read our news coverage. Help keep local journalism alive and our community strong. Donate today.